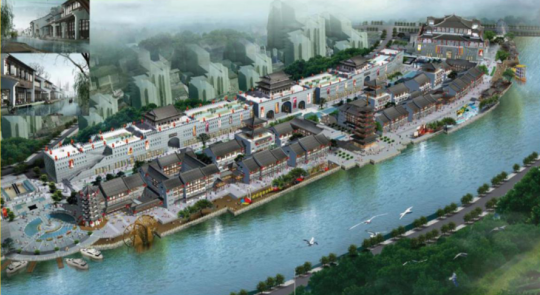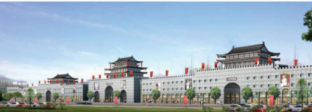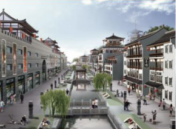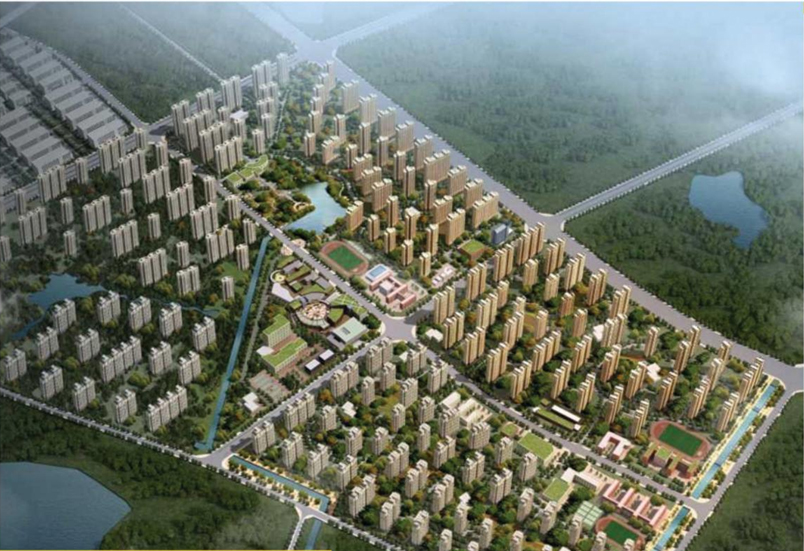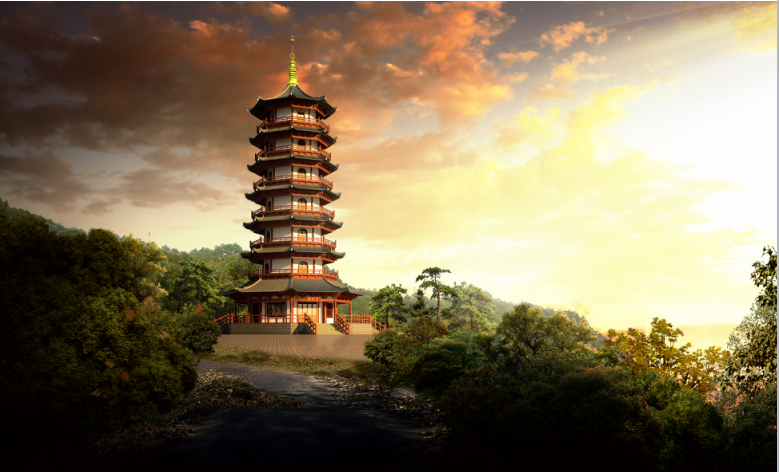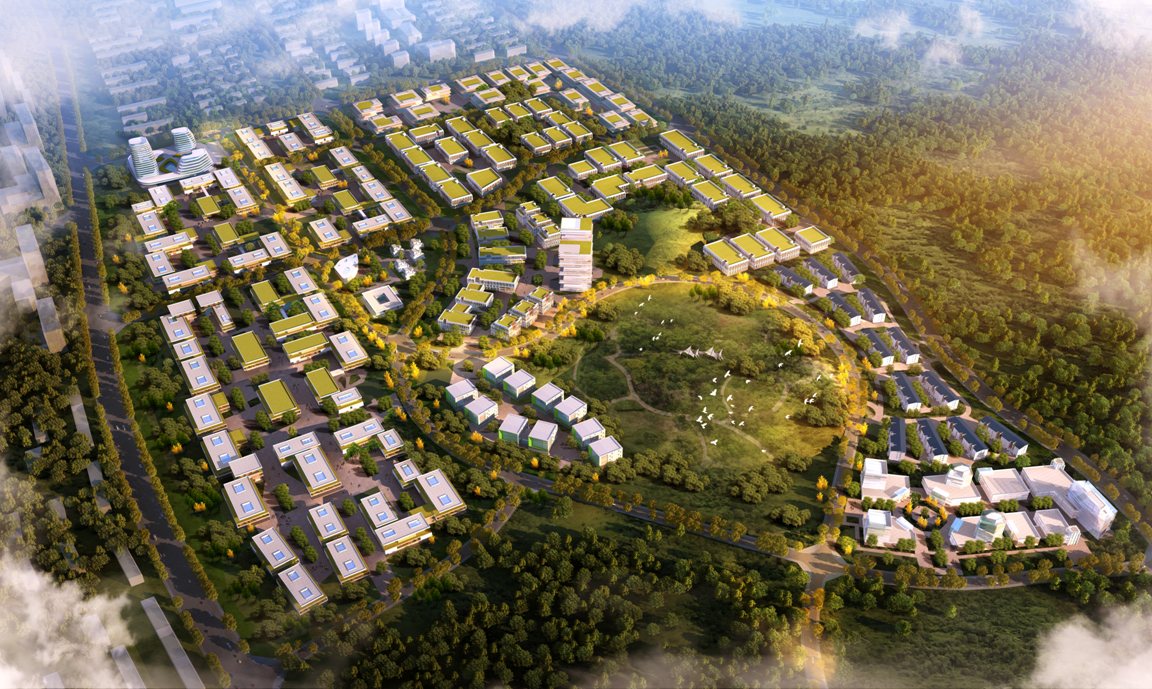Linyi Shu River (S) Commercial Building Architecture
Release time:2021-10-27 02:40:33 Author:admin
Project Name: Shandong Linyi Suhen Henan Commercial Building Design
Location: Linyi, Shandong
Project time: 2014
Project introduction: The architectural design embodies the commercial connotation, regional culture, local customs and other elements, as well as modern architectural aesthetics, and the facade needs to be integrated. Direct access design, moving line design, vertical elevator, through these factors, will finally be able to smoothly lead the passenger flow into the interior of the building.